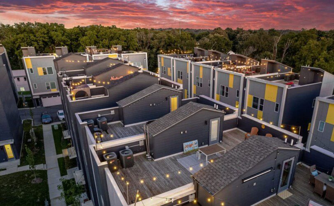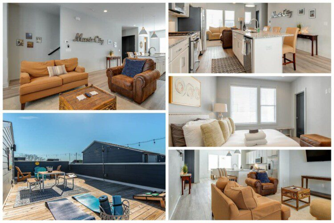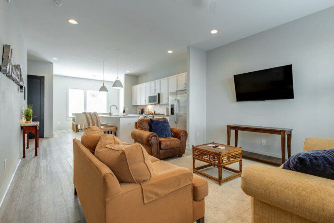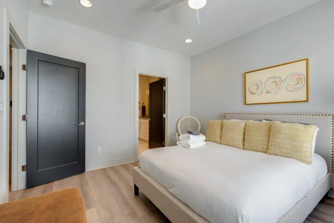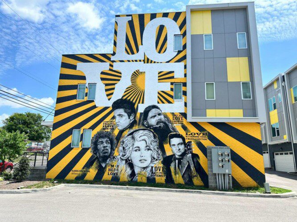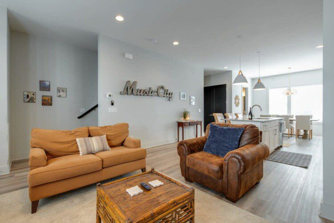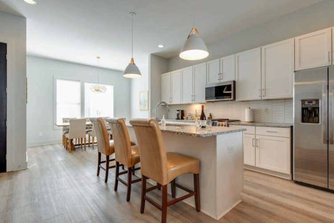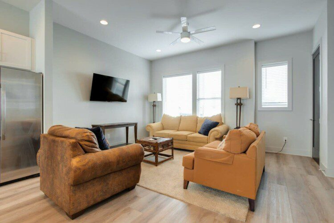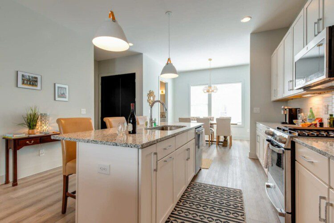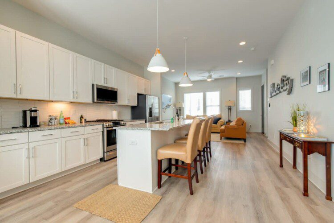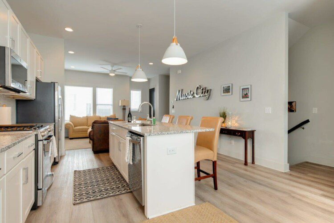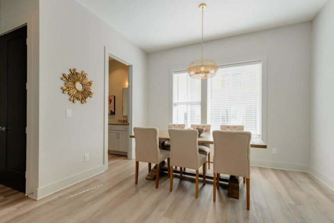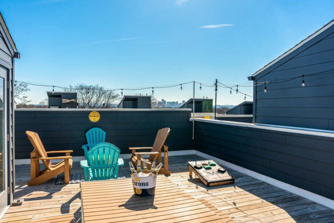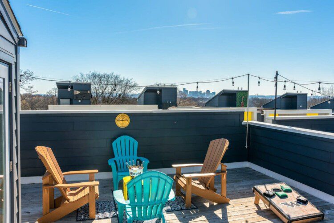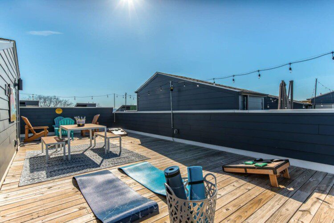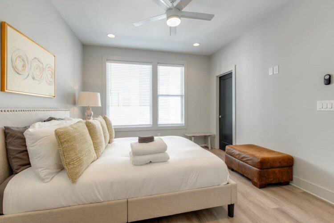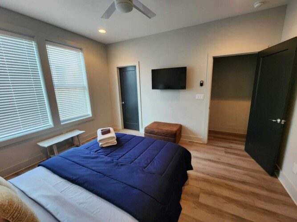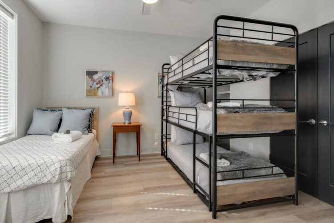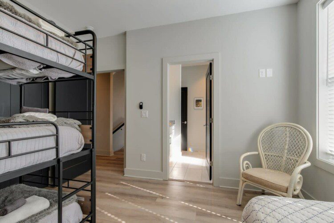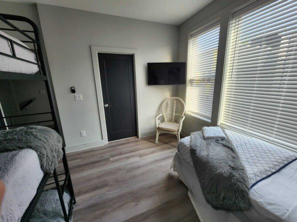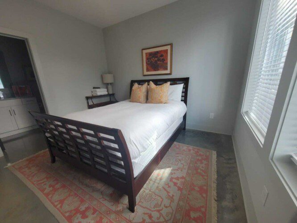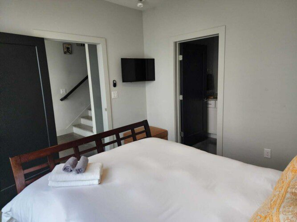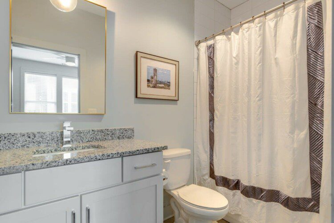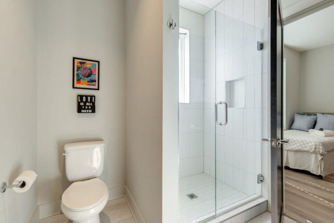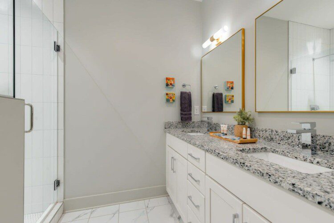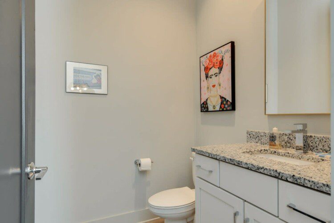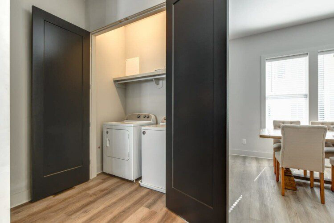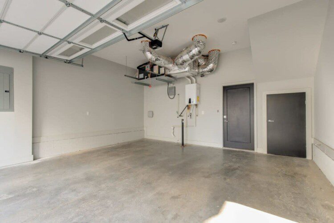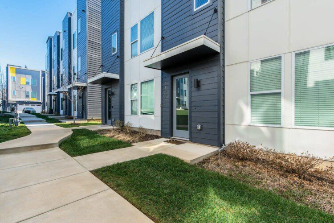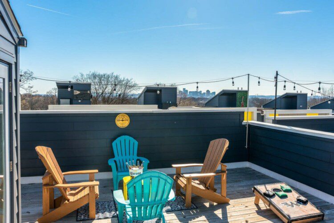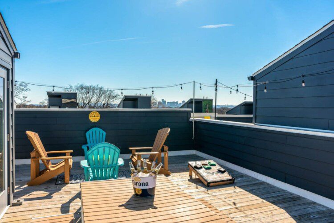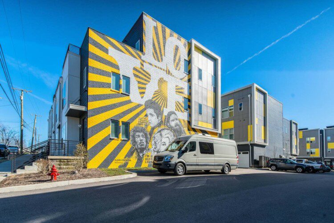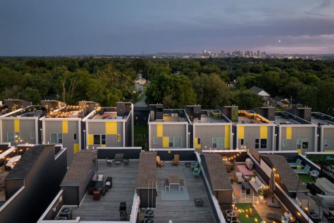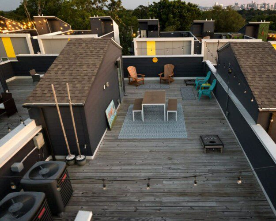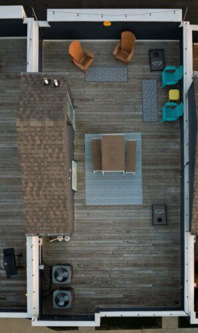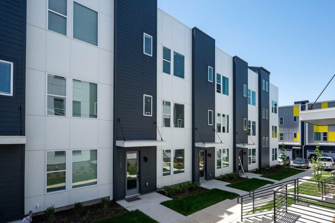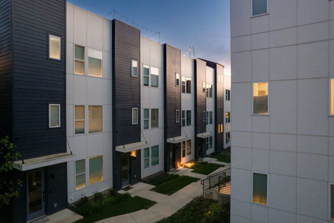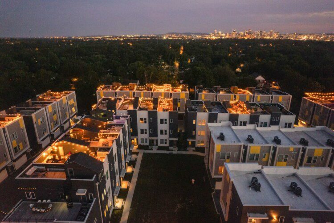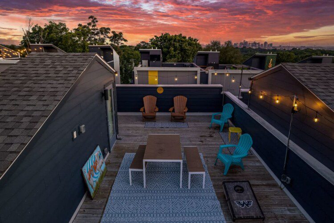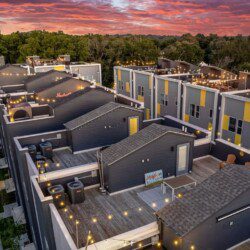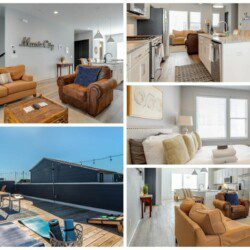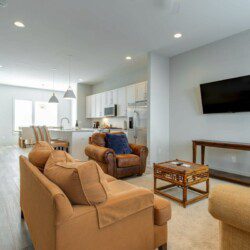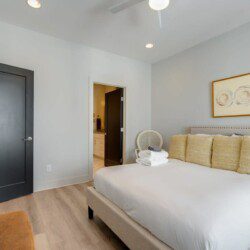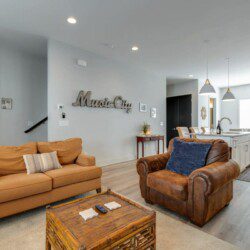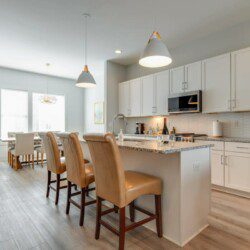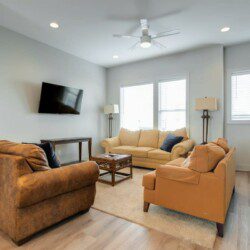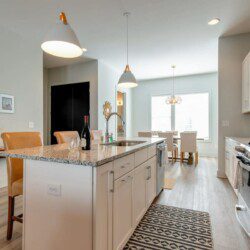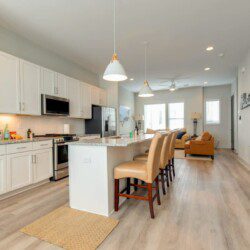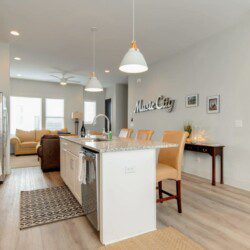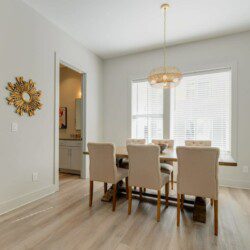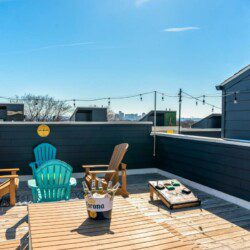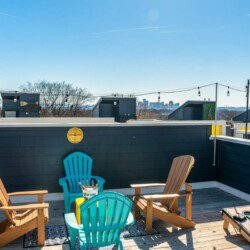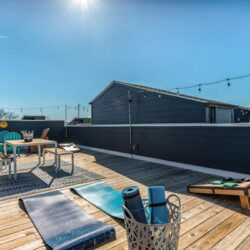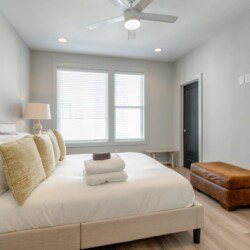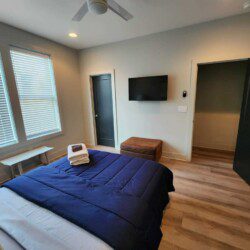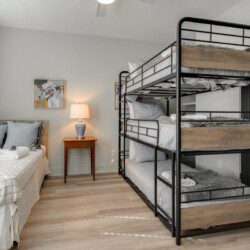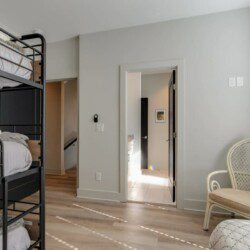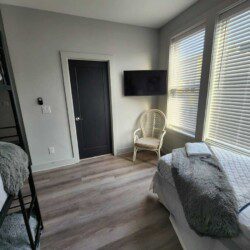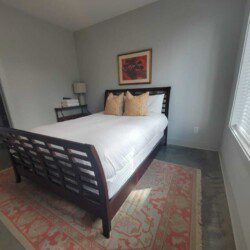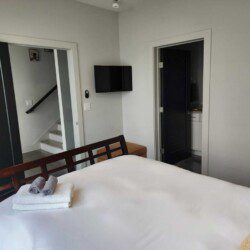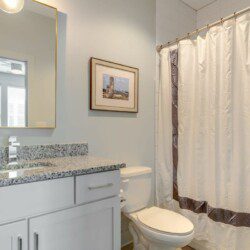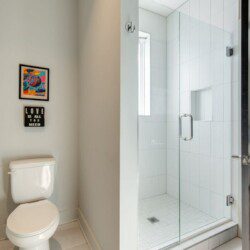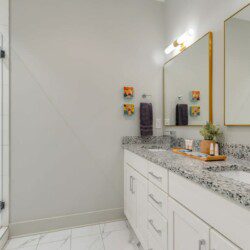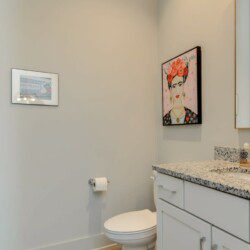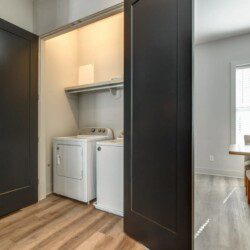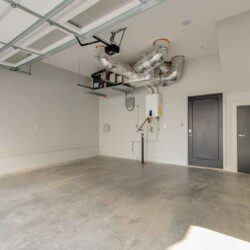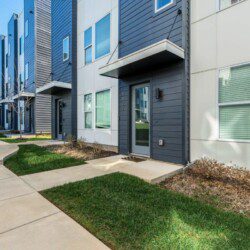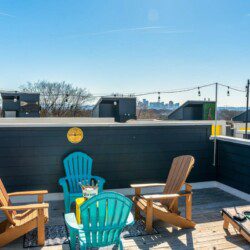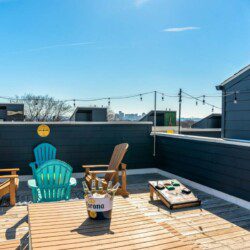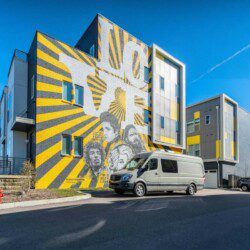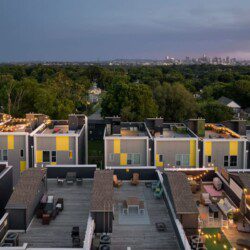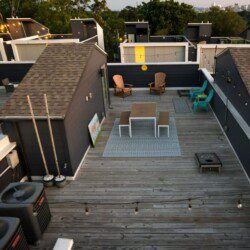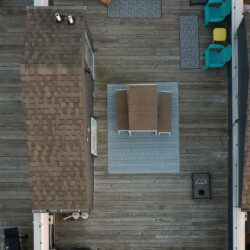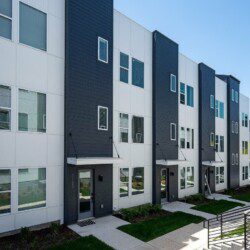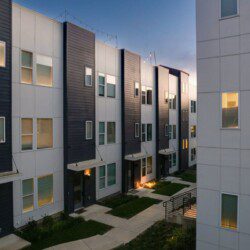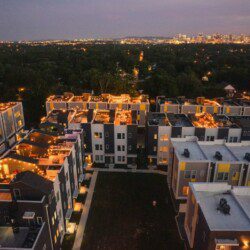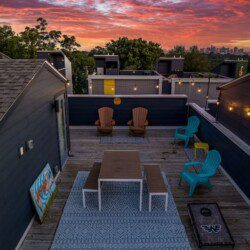Luxe Townhouse – Downtown Views – Rooftop – Groups
1127 Harmony Way, Nashville, TN 37207, USAAbout this listing
Summary
Enjoy a perfect home base to explore Nashville while you stay at our premium 3-bedroom, 3.5 bathroom townhouse. Enjoy the rooftop deck and admire the downtown skyline from up high. Inside, this air-conditioned condo boasts an open floor plan seamlessly combining the living room, dining area, and kitchen. Walking distance to several local restaurants, breweries, and attractions. The ideal location to experience the best Nashville has to offer-10 minutes to Broadway. Groups are welcome! Garage.
Space
This beautiful townhouse is well appointed with an open floor plan combining the living room, dining area, and kitchen. The open kitchen boasts stainless steel appliances and a convenient three-person island. For longer mealtimes, gather at the dining table off of the kitchen to enjoy your feast. Laundry will be a breeze with our in-unit washer/dryer set.
The spacious floor plan along with rooftop access makes this place a great space for 10 person gatherings. You’ll find smart TVs located in each bedroom.
Set-Up:
Primary Bedroom (3rd floor): Queen bed with en-suite bathroom.
2nd Bedroom (3rd floor): Triple bunk bed and 1 single Twin bed (4 beds total) with en-suite bathroom.
3rd Bedroom (1st floor): Queen bed with en-suite bathroom.
Rooftop Deck (4th floor)
Private rooftop deck with outdoor dining area with bistro lights.
Primary Bedroom (3rd floor)
Queen bed with en-suite bathroom. Bathroom includes dual vanity and large stand in-shower.
2nd Bedroom (3rd floor)
Triple bunk bed and 1 Single twin (4 beds total) with en-suite bathroom. Bathroom includes large stand-in shower.
Living Room (2nd floor)
Open living room with couch and smart TV.
Kitchen (2nd floor)
Fully equipped kitchen with stainless steel appliances. Fully stocked with basic cooking essentials. Includes breakfast bar seating.
Dining Room (2nd floor)
Formal dining room that seats 6.
Half bathroom (2nd floor)
Half bathroom off of kitchen area.
Laundry Room (2nd floor)
Private in-home washer and dryer in closet.
3rd Bedroom (1st floor)
Queen bed with en-suite bathroom.
Two rollaway beds available for additional sleeping arrangements.
Garage (1st floor)
Attached 2 car garage.
Notes
All listed amenities are to be used at guest’s own risk. The homeowner will not be held liable in any way for the risk, danger, injury, or damages caused to the other party.
All reservations are subject to a Pre Check-In Security Deposit collection of $350 for incidentals and damage protection. This deposit will be returned should no issues occur.
This unit contains a smoke detector and Minut device.
By moving forward and booking this reservation, I give permission to the property manager to use a third-party to verify my identity and check criminal databases to confirm my reservation. Complete terms regarding the guest screening can be provided by the property manager. You may receive an email to complete your screening. Please check your spam inbox for this email and contact the property manager if you have any questions.
As a friendly reminder, smoking in your unit, common areas, or on any of the grounds is strictly prohibited; doing so may result in an inability for us to continue hosting you along with an additional cleaning fee of $250.
Permit issued in 2021: 2021/071948
Neighborhood
Walking Distance:
Tom Joy Park: 6 minutes
East Nashville Beer Works: 10 minutes
Crema Coffee Roasters Takeaway Cafe: 12 minutes
Flora + Fauna Cafe and Roaster: 16 minutes
Souther Grist Brewing Company: 16 minutes
Rice Vice by Proper Sake Co: 16 minutes
Driving/Uber or Lyft
Five Points: 6 minutes
Nissan Stadium: 6 minutes
Germantown: 7 minutes
Broadway: 10 minutes
Music City Center: 8 minutes
SOBRO: 8 minutes
The Gulch: 10 minutes
Tennessee State University: 10 minutes
Vanderbilt University: 10 minutes
5 Points East Nashville: 10 minutes
Vanderbilt University Medical Center: 12 minutes
Midtown: 12 minutes
Centennial Park: 12 minutes
Ted Rodes Golf Course: 12 minutes
Parthenon: 14 minutes
McCabe Golf Course: 14 minutes
Details
- Guests: 10
- Bedrooms: 3
- Beds: 7
- Bathrooms: 3
- Check-in After: 04:00 PM
- Check-out Before: 11:00 AM
- Type: Townhouse
Prices
- per night: $125
- Allow additional guests: No
Accomodation
- Living Space
- 2 Single Bed
- Bedroom 1
- 1 Queen Bed
- Bedroom 2
- 1 Queen Bed
- Bedroom 3
- 2 Single Bed
- Bedroom 3
- 1 Bunk Bed
Features
Amenities
- Air conditioning
- Bed linens
- Cable TV
- Carbon monoxide detector
- Cleaning Disinfection
- Coffee maker
- Cookware
- Dishes and silverware
- Dishwasher
- Dryer
- Essentials
- Family/kid friendly
- Free parking on premises
- Hair dryer
- Heating
- Hot water
- Internet
- Iron
- Iron and Ironing board
- Kitchen
- Microwave
- Oven
- Patio or balcony
- Private entrance
- Refrigerator
- Shampoo
- Smoke detector
- Stove
- Suitable for children (2-12 years)
- Suitable for infants (under 2 years)
- Toaster
- Towels provided
- TV
- Washer
- Wireless Internet
Terms & rules
- Smoking allowed: No
- Pets allowed: No
- Cancellation Policy
- Free Cancellation within 24h of confirming the booking. 50% Refund thereafter. No refund if cancelled within 30 days of the Check-in Date.
Availability
April 2024
- M
- T
- W
- T
- F
- S
- S
- 1
- 2
- 3
- 4
- 5
- 6
- 7
- 8
- 9
- 10
- 11
- 12
- 13
- 14
- 15
- 16
- 17
- 18
- 19
- 20
- 21
- 22
- 23
- 24
- 25
- 26
- 27
- 28
- 29
- 30
May 2024
- M
- T
- W
- T
- F
- S
- S
- 1
- 2
- 3
- 4
- 5
- 6
- 7
- 8
- 9
- 10
- 11
- 12
- 13
- 14
- 15
- 16
- 17
- 18
- 19
- 20
- 21
- 22
- 23
- 24
- 25
- 26
- 27
- 28
- 29
- 30
- 31
- Available
- Pending
- Booked

